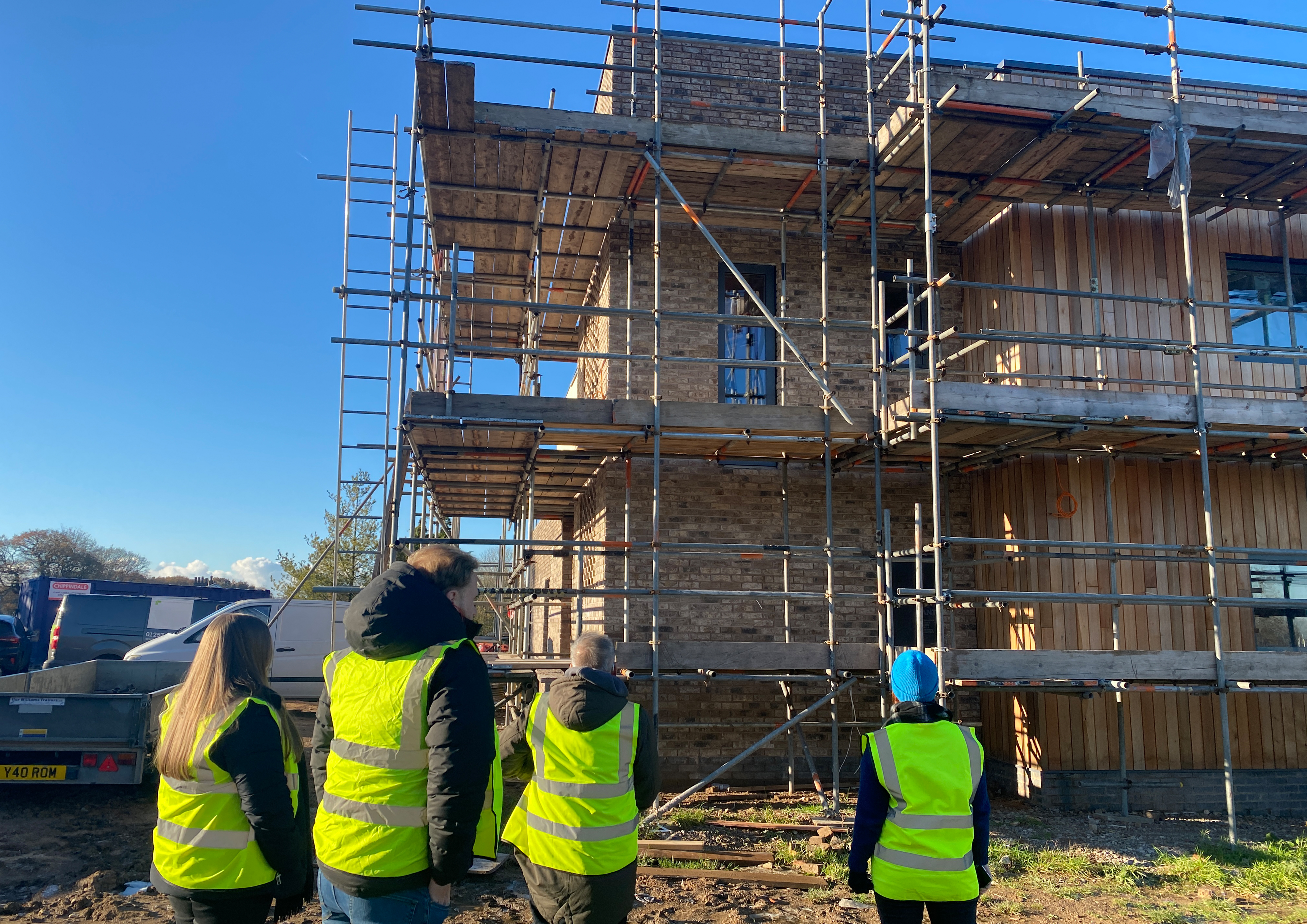Planning Permission
We work closely with our clients to fully understand their design ideas and the requirements of their projects, so we can achieve planning permission quickly and efficiently.
Achieving planning permission can be lengthy, complex and costly without the right advice. We have extensive experience dealing with Local Planning Authorities (LPA) and frequently help our clients to realise the vision for their projects within what is deemed as acceptable.
Our expertise & relationships with LPAs, combined with high quality initial technical drawings means we have a high success rate, including for previously rejected projects.
To discuss your planning needs, contact us.
Achieving planning permission can be lengthy, complex and costly without the right advice. We have extensive experience dealing with Local Planning Authorities (LPA) and frequently help our clients to realise the vision for their projects within what is deemed as acceptable.
Our expertise & relationships with LPAs, combined with high quality initial technical drawings means we have a high success rate, including for previously rejected projects.
To discuss your planning needs, contact us.
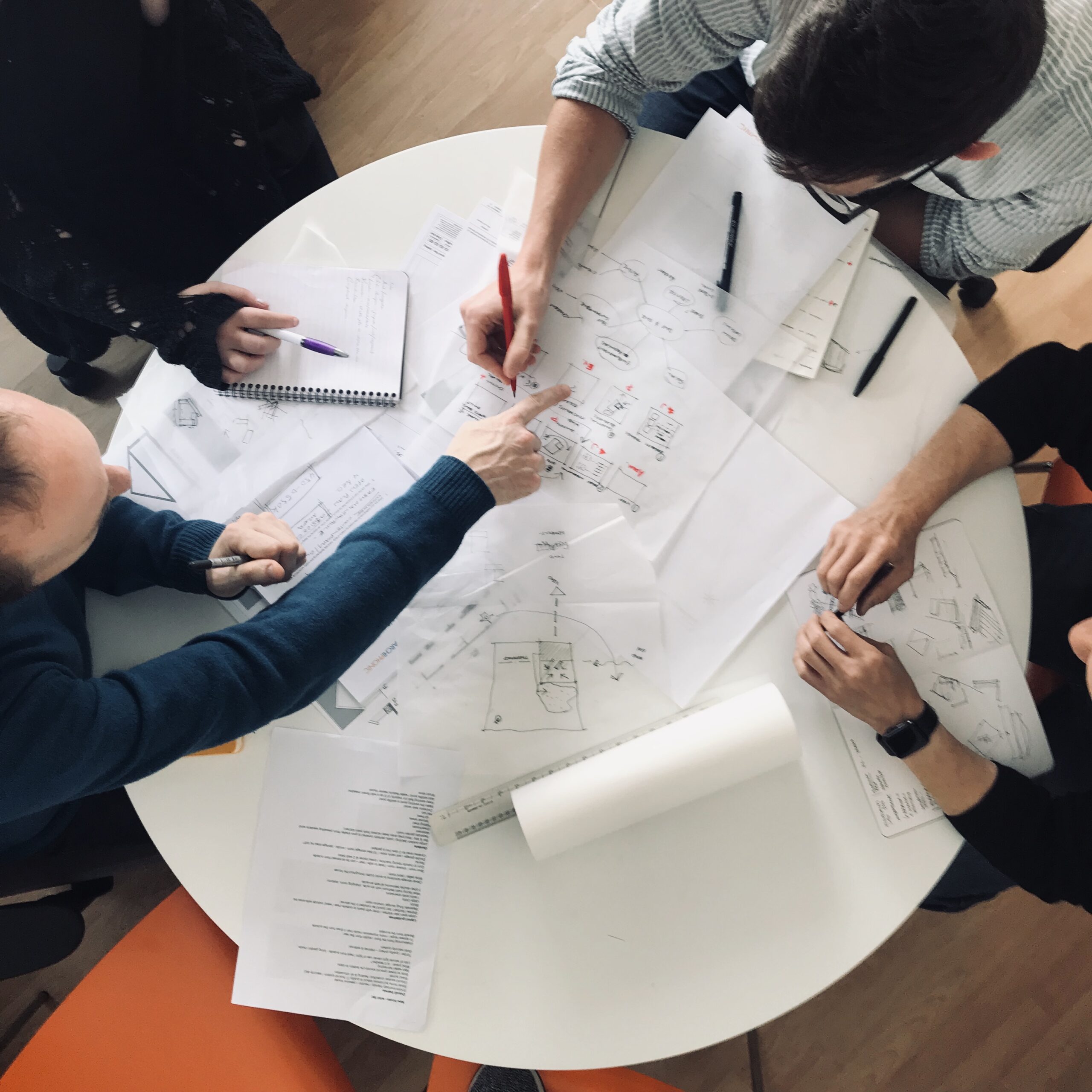
Interior Design
Interior Design is the art of transforming a space into a place. We take an integrated approach to interior & architectural design, taking time to understand people’s behaviour & how a room will be used in order to create sustainable, functional spaces within a building.
Undertaking Interior Design before negotiating a building contract will allow you stay in control of your budget & ensure the plan reflects your requirements.
We can design key rooms, undertake space analysis and planning, design lighting schemes, choose furniture and even specify finishes.
To find out more about our Interior Design services, contact us.
Undertaking Interior Design before negotiating a building contract will allow you stay in control of your budget & ensure the plan reflects your requirements.
We can design key rooms, undertake space analysis and planning, design lighting schemes, choose furniture and even specify finishes.
To find out more about our Interior Design services, contact us.
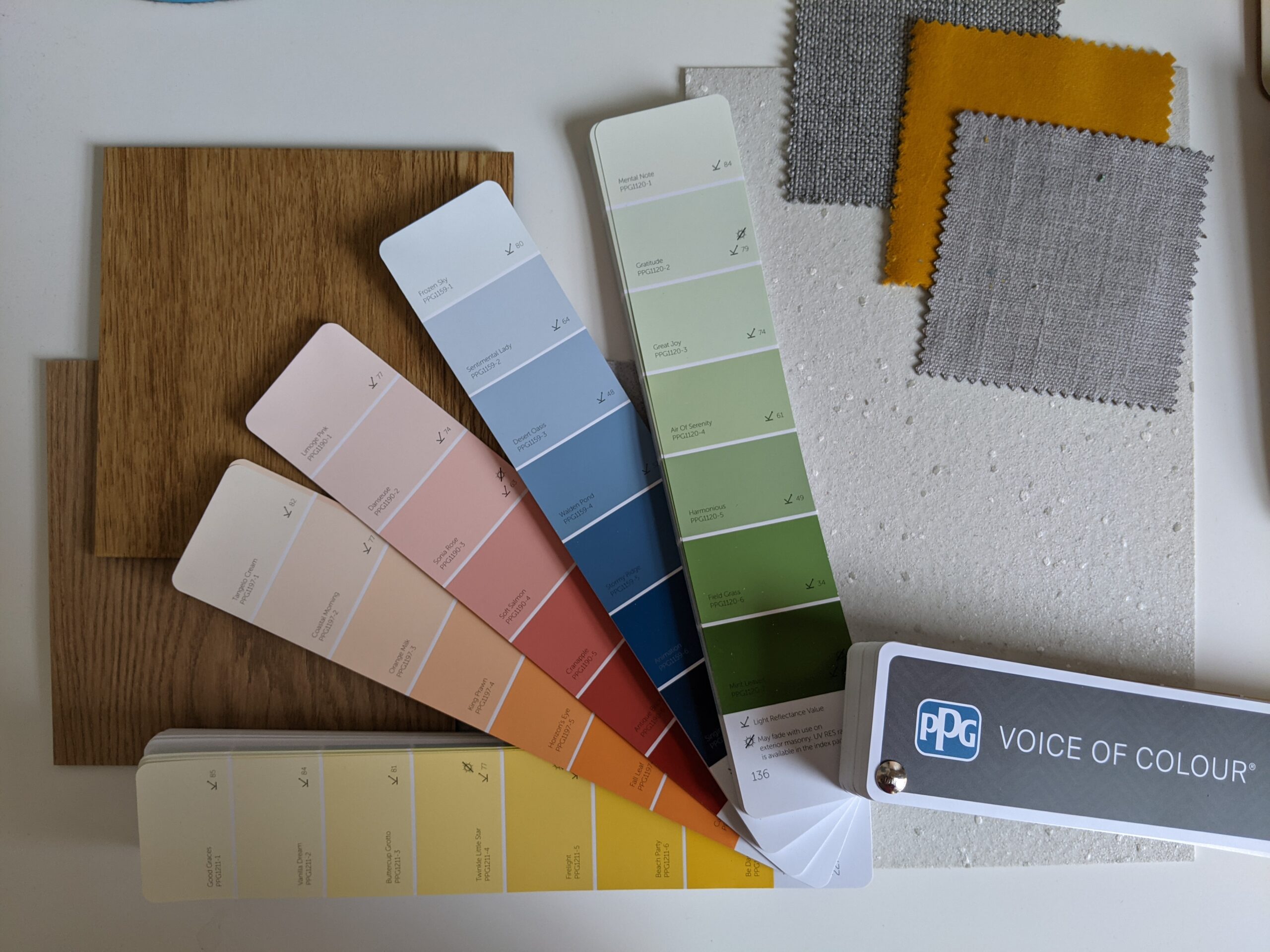
Building Regulations
We are committed to providing high quality building regulations drawings & other materials for our clients. These are materials that will be submitted to Local Planning Authorities or private building control inspectors for approval.
During the building regulations stage we look at the structure of a site and ground types. We consult with engineers and liaise with material suppliers and other consultants to fully understand requirements for all aspects of the design.
We then coordinate with these other professionals to produce the information required to submit for building regulation approvals.
This includes applications, technical design drawings, written documents and supporting calculations.
For more information on building regulation approvals contact us.
During the building regulations stage we look at the structure of a site and ground types. We consult with engineers and liaise with material suppliers and other consultants to fully understand requirements for all aspects of the design.
We then coordinate with these other professionals to produce the information required to submit for building regulation approvals.
This includes applications, technical design drawings, written documents and supporting calculations.
For more information on building regulation approvals contact us.
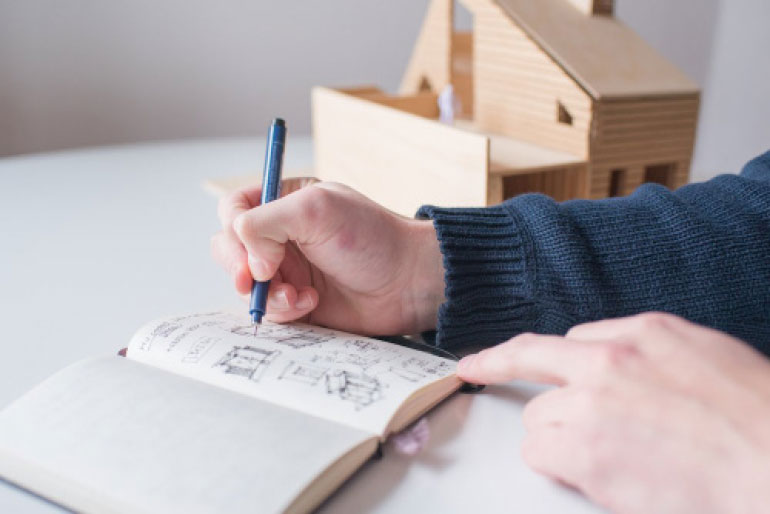
Tender Packages
We manage the process of collating information for tender packages for our clients. A tender package includes the technical & design information required to obtain quotations from builders & contractors for a specified project.
After a design meets building regulations guidance, we consolidate and issue the information to a network of qualified, trusted contractors who submit their cost estimates so you can find suppliers to deliver your project to the highest standards, within budget.
Our tender packages include developed drawings to define all aspects of the proposal & information from mechanical & electrical engineers, civil engineers, structural engineers & quantity surveyors.
To discuss your project contact us.
After a design meets building regulations guidance, we consolidate and issue the information to a network of qualified, trusted contractors who submit their cost estimates so you can find suppliers to deliver your project to the highest standards, within budget.
Our tender packages include developed drawings to define all aspects of the proposal & information from mechanical & electrical engineers, civil engineers, structural engineers & quantity surveyors.
To discuss your project contact us.
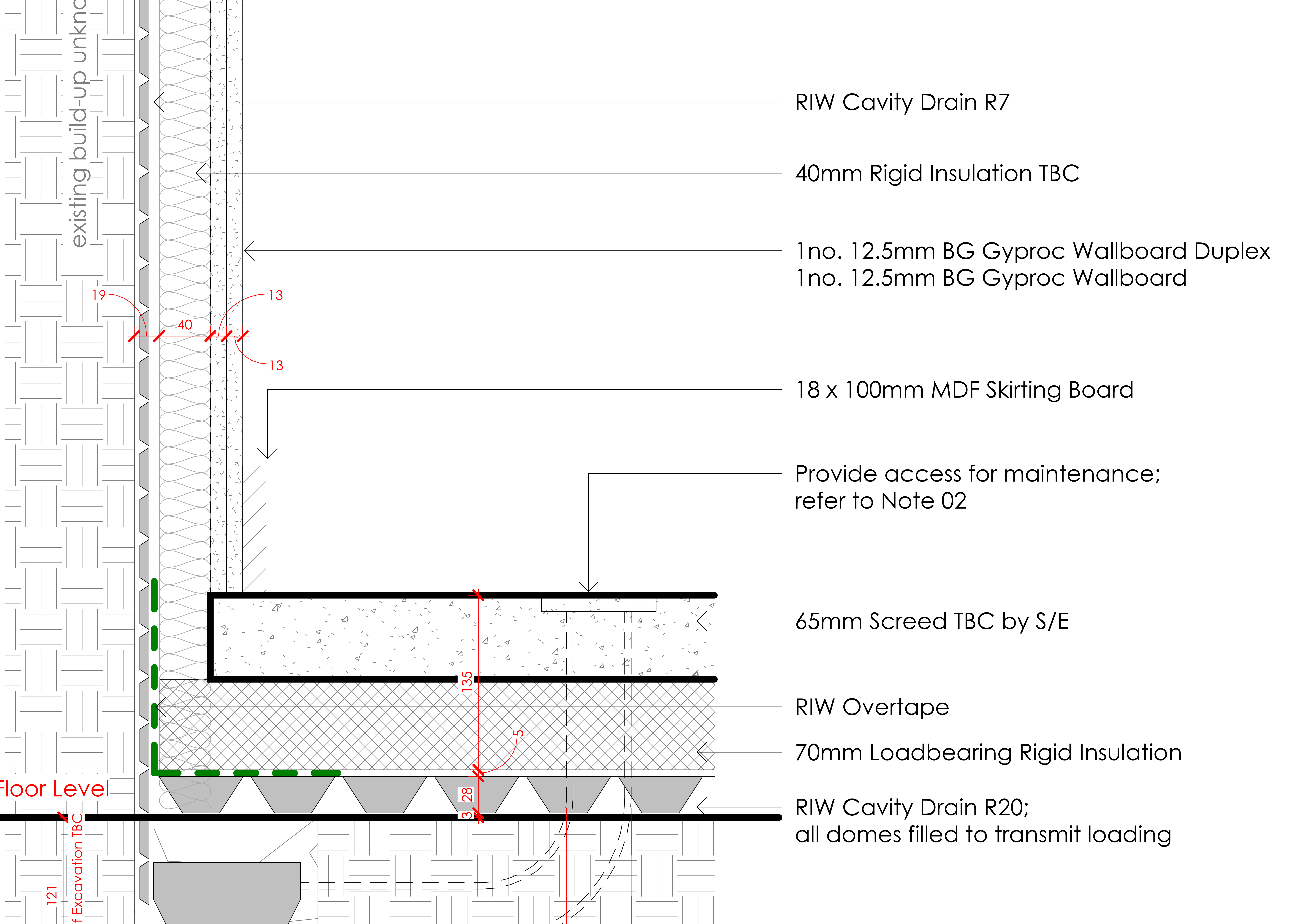
Construction Drawings
Based on detailed design information, we create construction drawings. Both written & graphic, these contain all the information required for construction. They can also be referred to as plans, blueprints or working drawings.
Construction Drawings are used in coordinated projects to communicate design decisions to contractors and other suppliers. Accurate, high quality construction information can minimise delays, avoid costly miscommunication and budget overspends.
To find out more about our construction drawing services, contact us.
Construction Drawings are used in coordinated projects to communicate design decisions to contractors and other suppliers. Accurate, high quality construction information can minimise delays, avoid costly miscommunication and budget overspends.
To find out more about our construction drawing services, contact us.
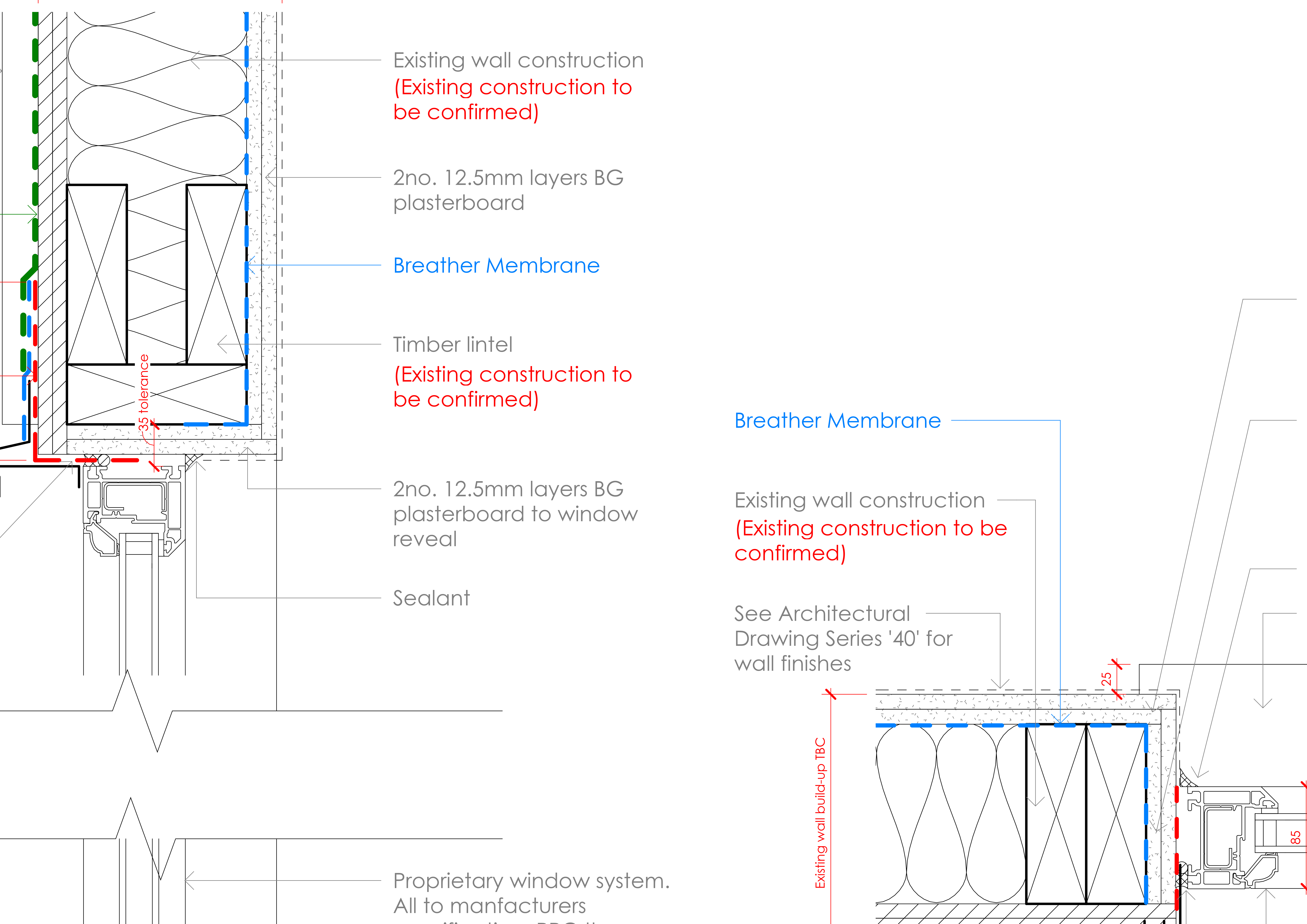
On-Site Management
We provide robust construction phase site management once the build is in progress. Drawing on our Director, Dave Banister’s significant experience working on-site, we ensure that construction progresses on schedule and that design queries from contractors are responded to quickly.
We also spend time off-site in locations where design components are being manufactured. This joined up approach ensures that the project runs in accordance with plans and maintains our high design and construction standards, as well as avoiding delays.
To talk to us about on-site management contact us.
We also spend time off-site in locations where design components are being manufactured. This joined up approach ensures that the project runs in accordance with plans and maintains our high design and construction standards, as well as avoiding delays.
To talk to us about on-site management contact us.
