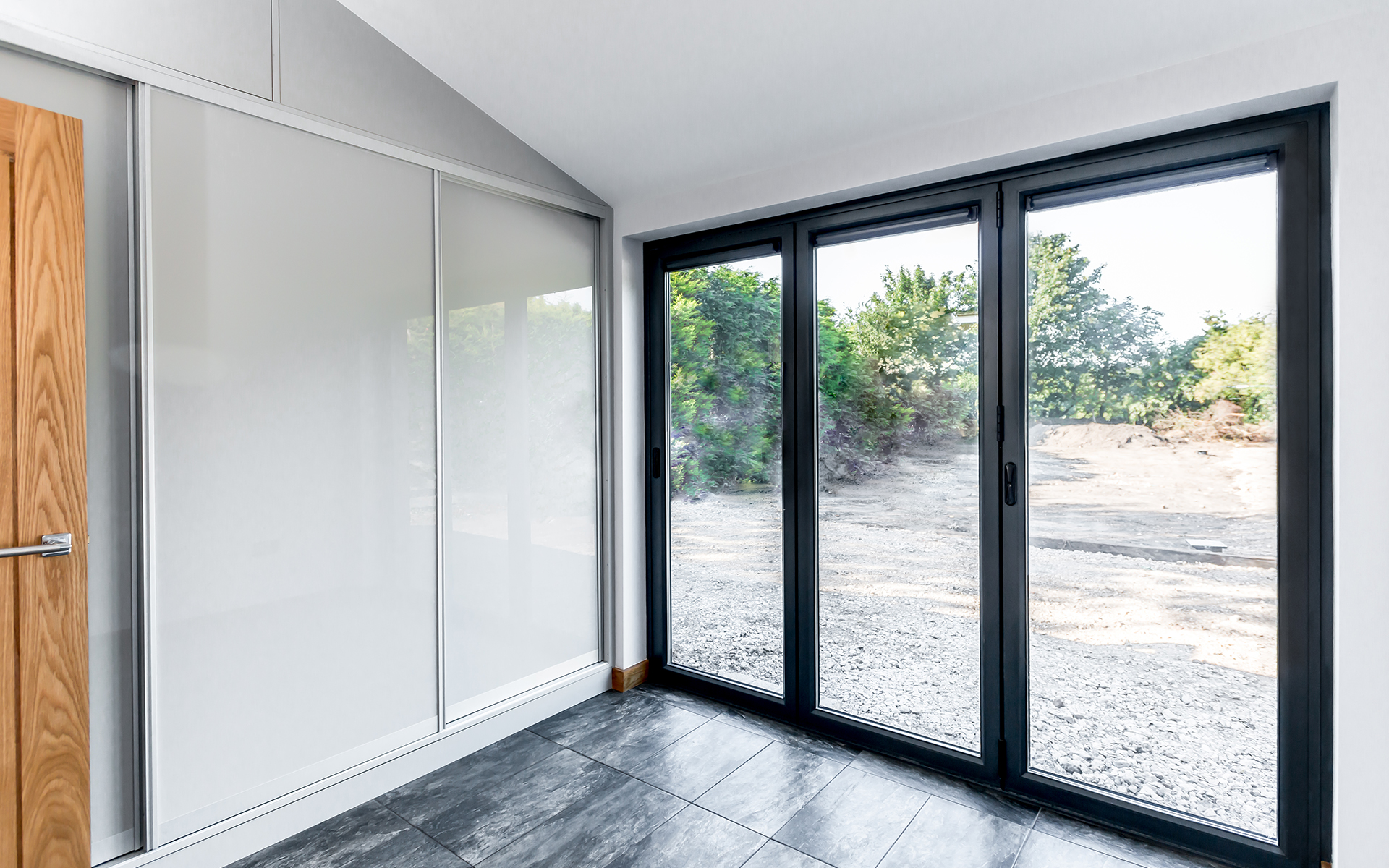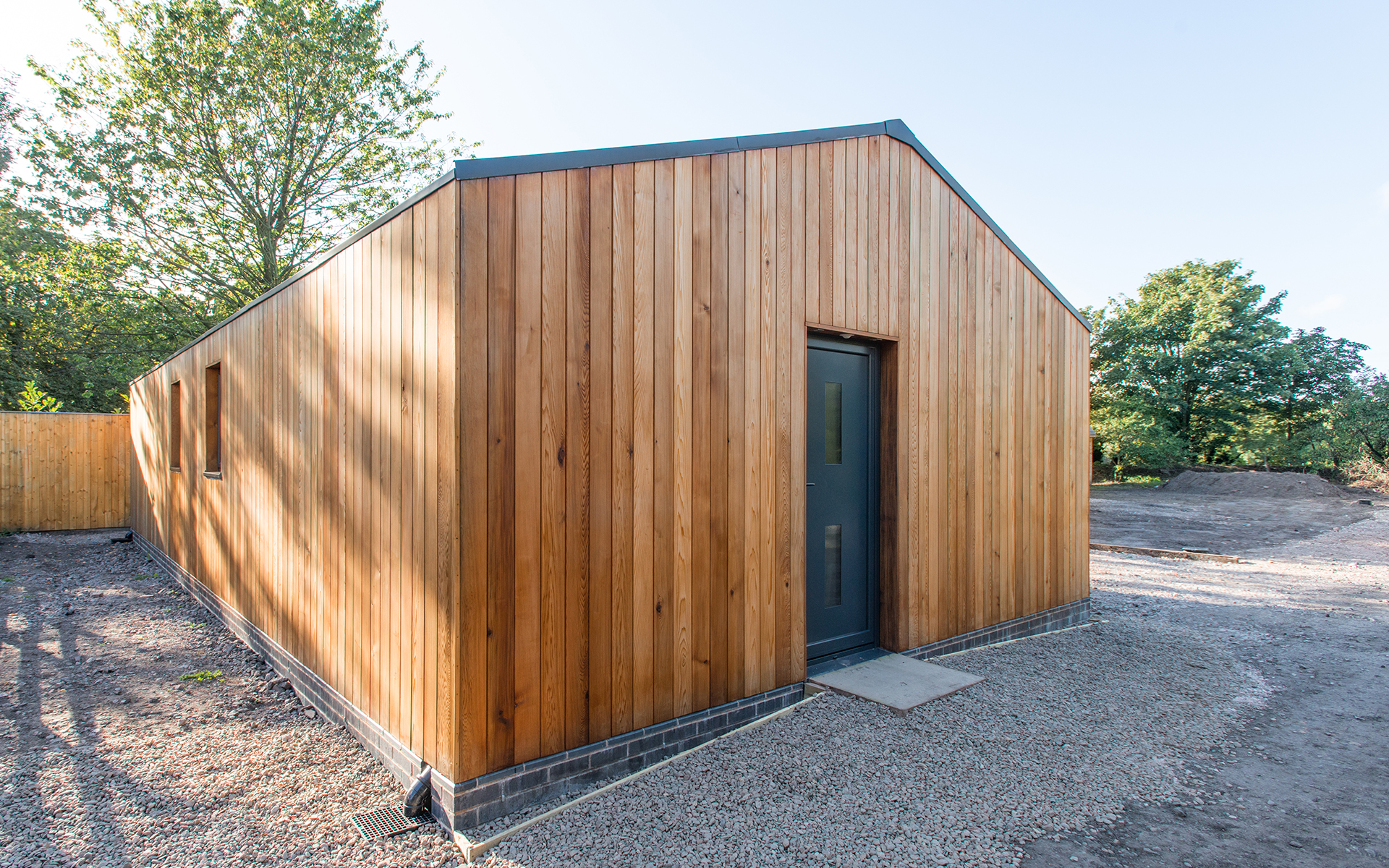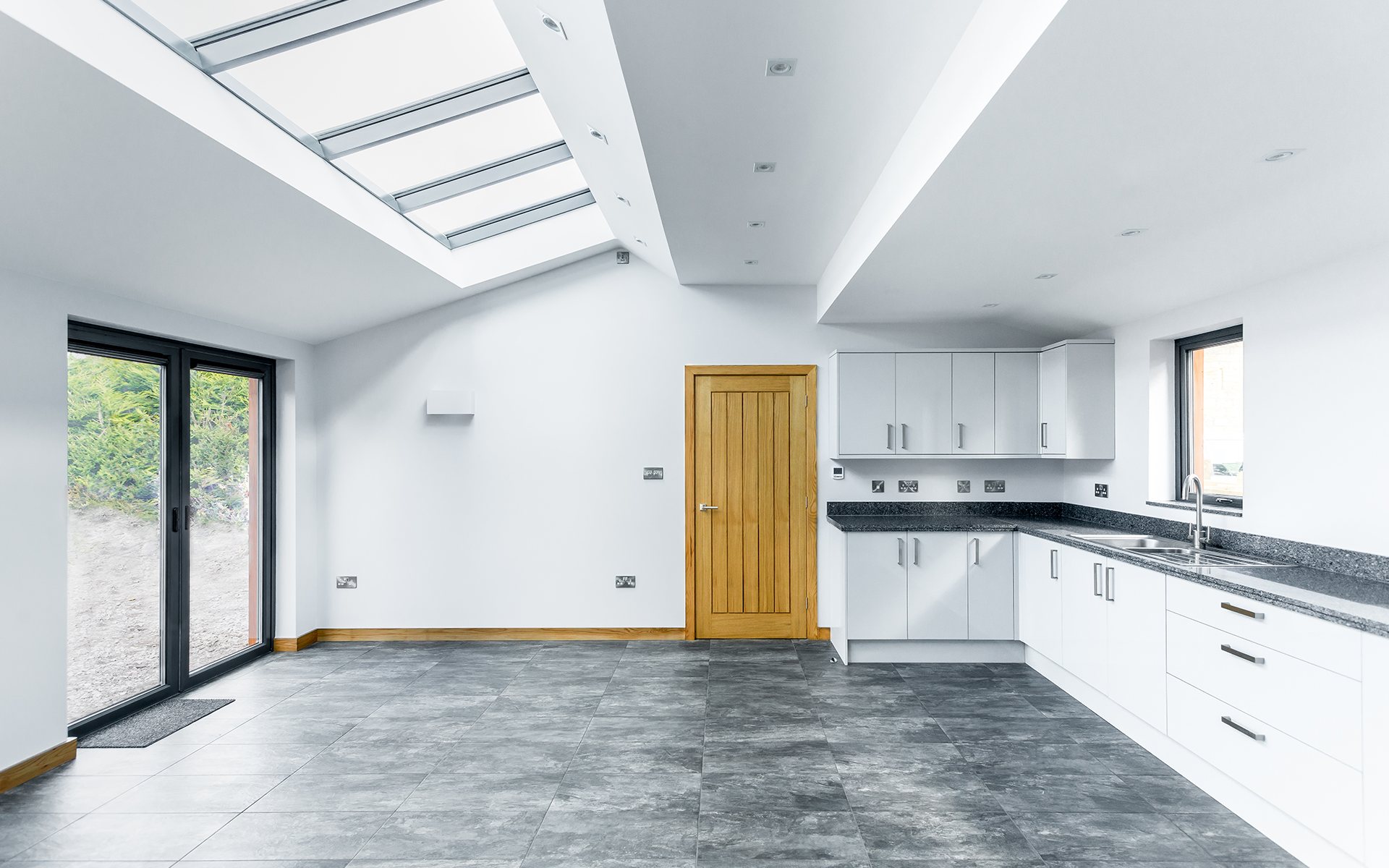We were instructed to design an unassuming and private two bedroom, single floor property to accommodate a retired couple.
The brief was delivered by creating a building clad in cedar, which will naturally age and grey to blend into its leafy surroundings. To ensure privacy the building was closed to the roadside, but features floor to ceiling doors that can be fully opened at the rear.
To allow even further natural light into the living space an extensive rooflight was also installed in the main living room.
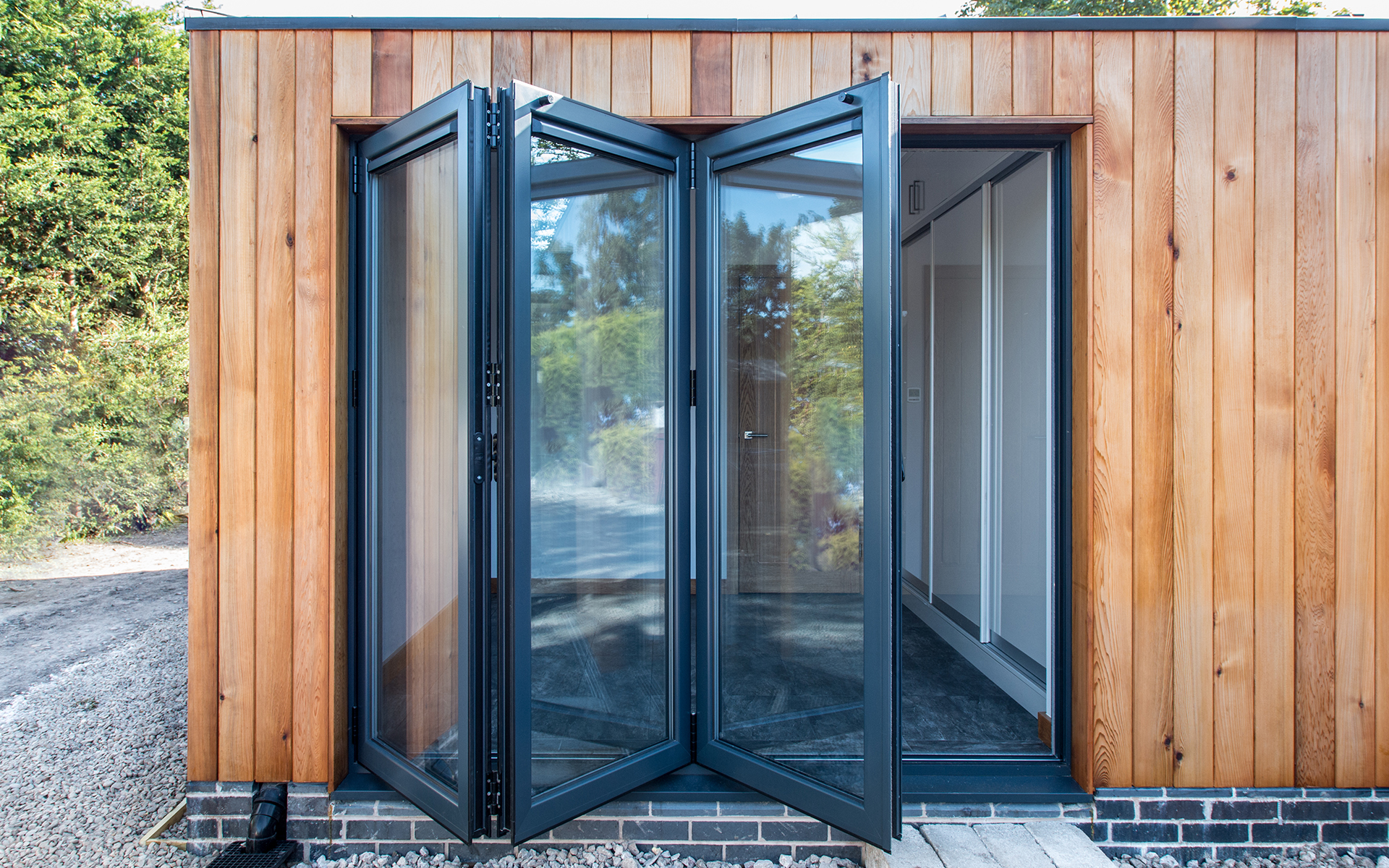
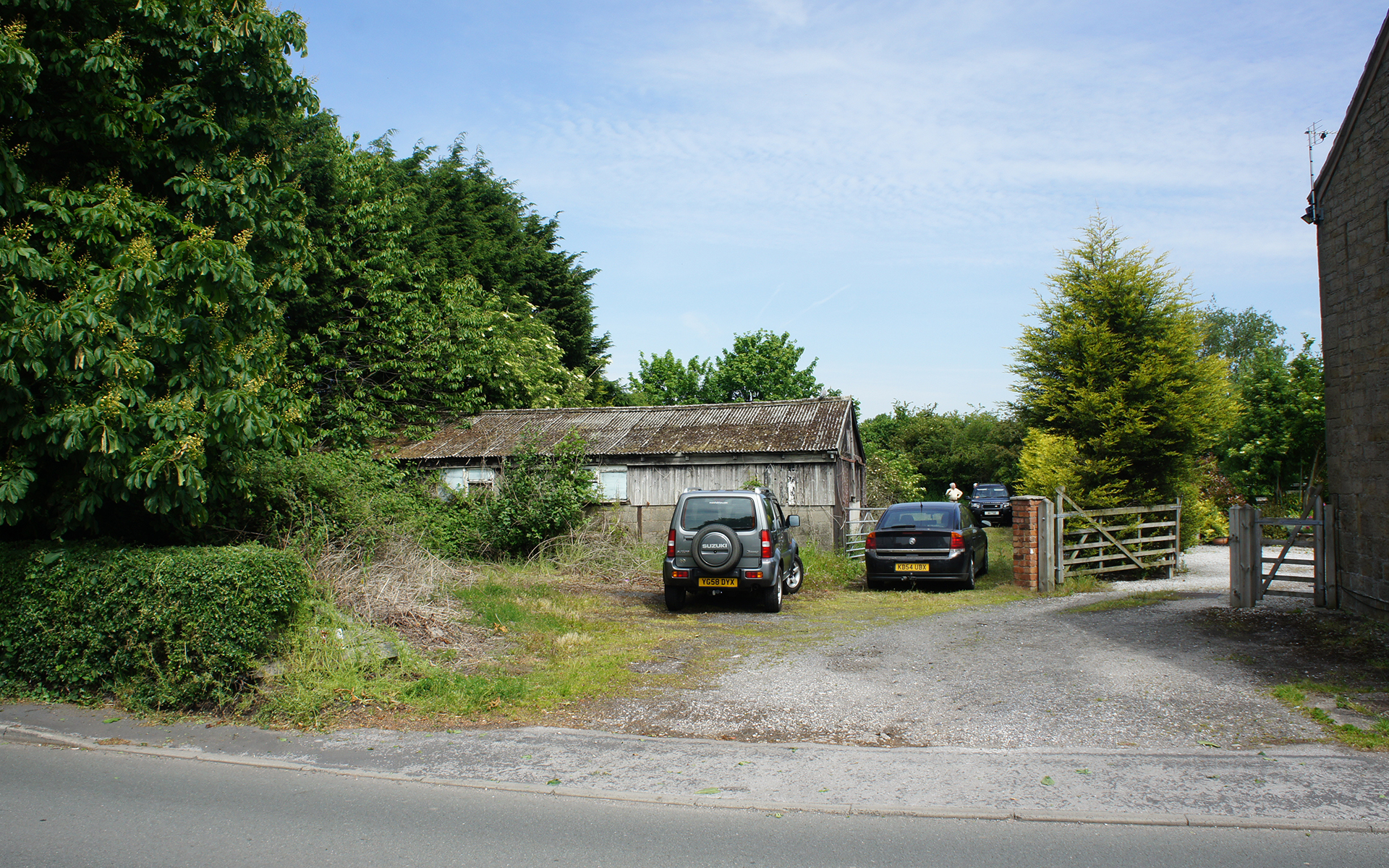
We were instructed to design an unassuming and private two bedroom, single floor property to accommodate a retired couple.
The brief was delivered by creating a building clad in cedar, which will naturally age
and grey to blend into its leafy surroundings. To ensure privacy the building was closed
to the roadside, but features floor to ceiling doors that can be fully opened at the rear.
To allow even further natural light into the living space an extensive rooflight was also installed in the main living room.

