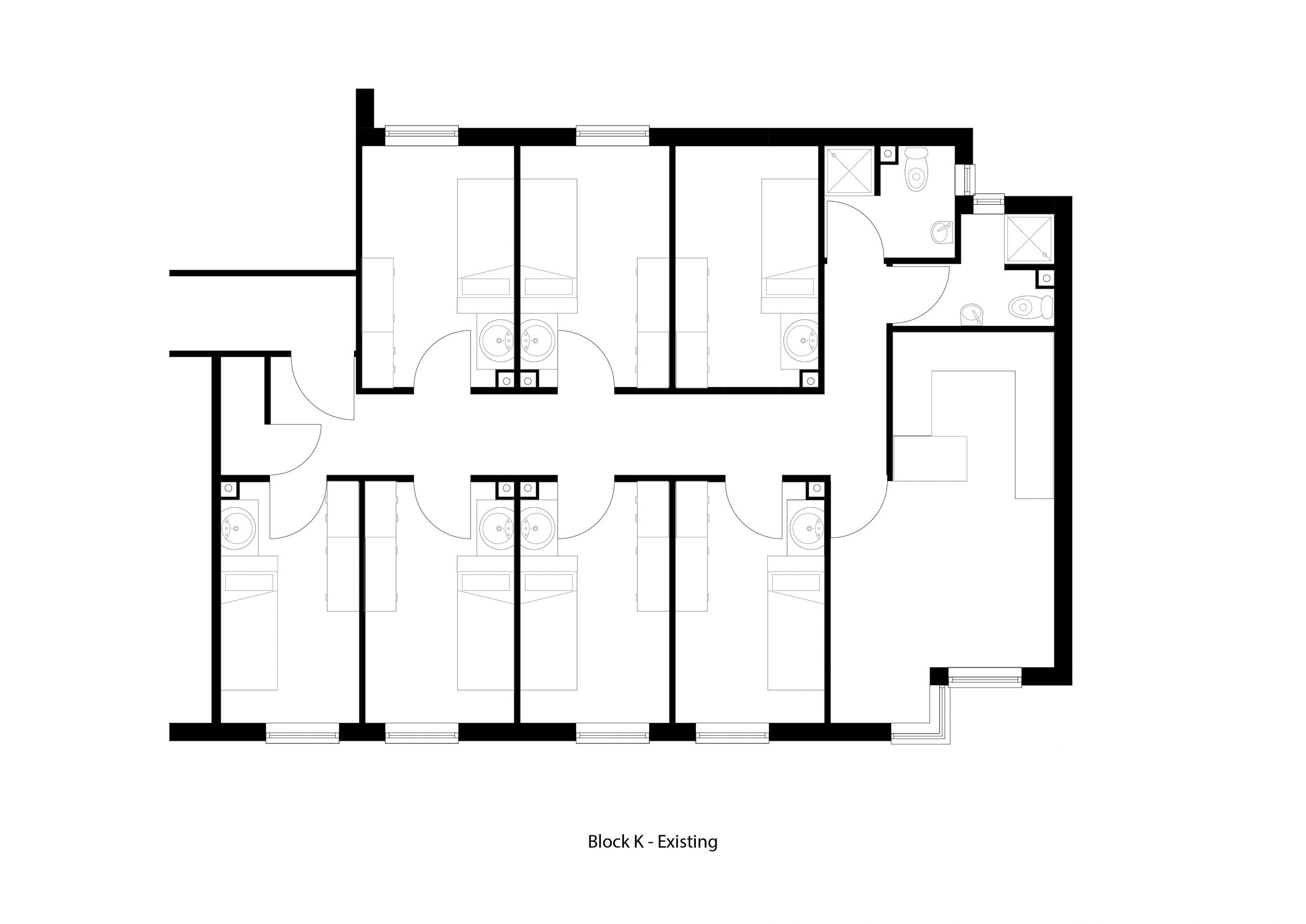Our client, a nationwide provider of private student accommodation, appointed us to manage the alteration and refurbishment of 105 student bedrooms in Agnes Jones House. The project spanned five blocks, with each block four or five storeys in height.
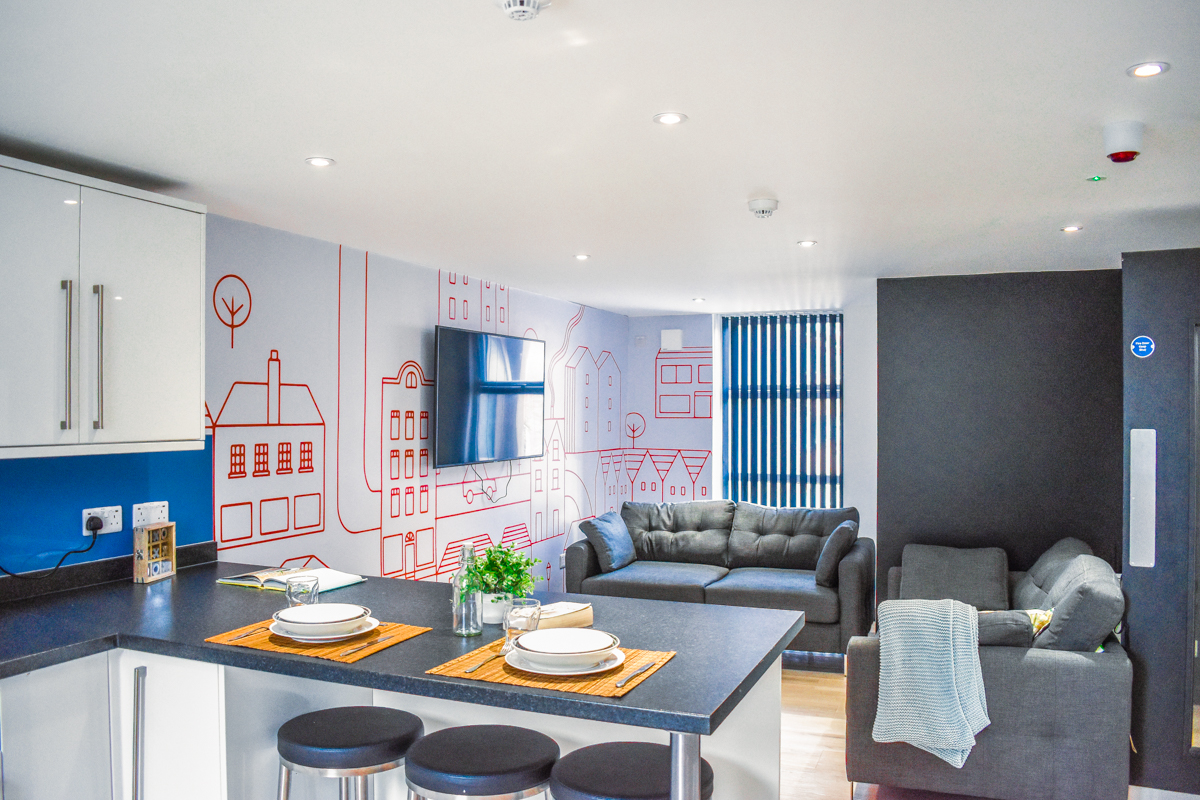
The original building was a women’s hospital named after Agnes Jones, a Florence Nightingale contemporary. The original hospital only closed in 1995. The project was phased, starting with the refurbishment and interior design of 44 bedrooms in blocks G and K. Phase one required the refurbishment of all bedrooms, to provide a more attractive and modern offer to incoming students.
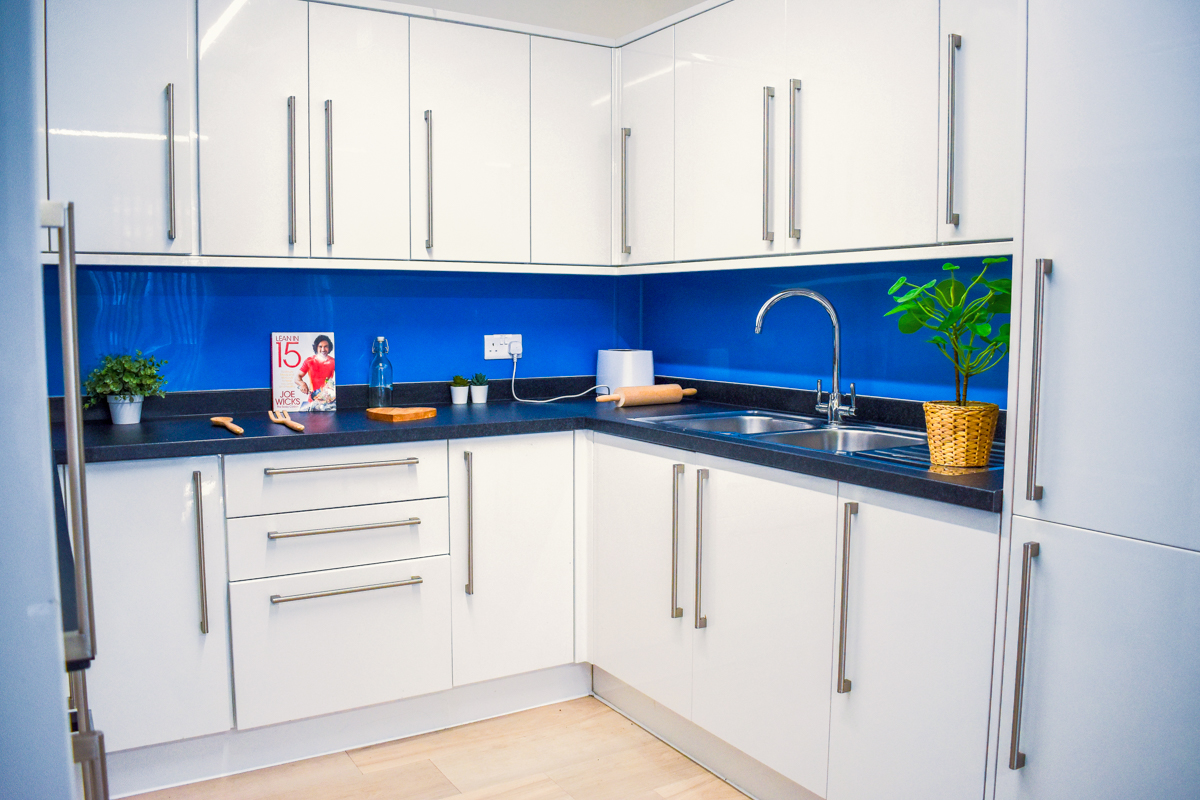
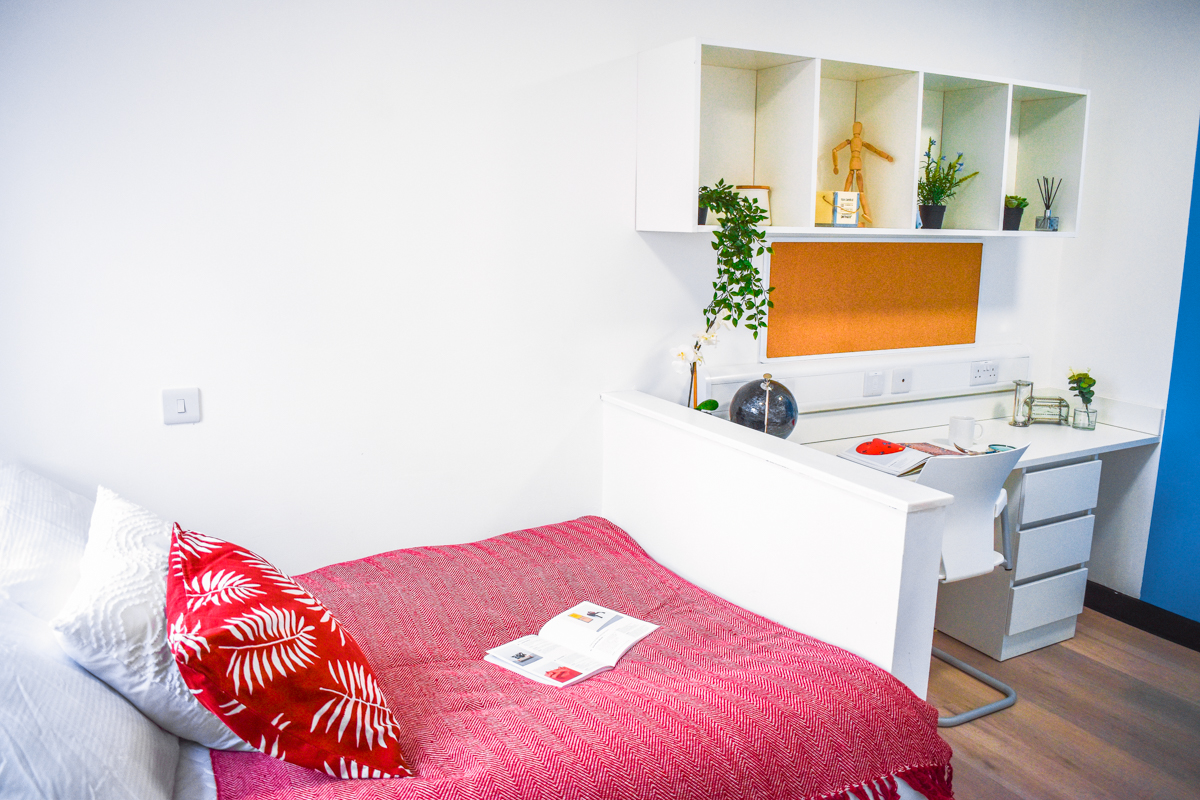
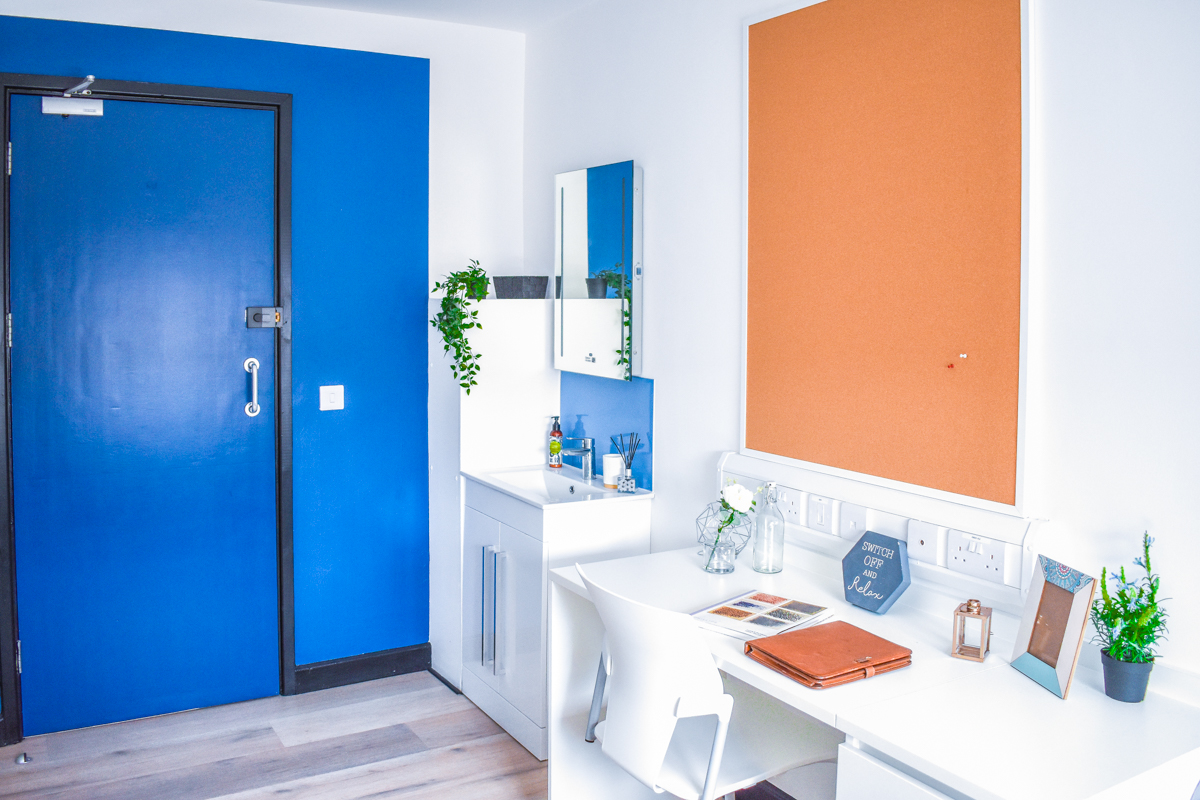
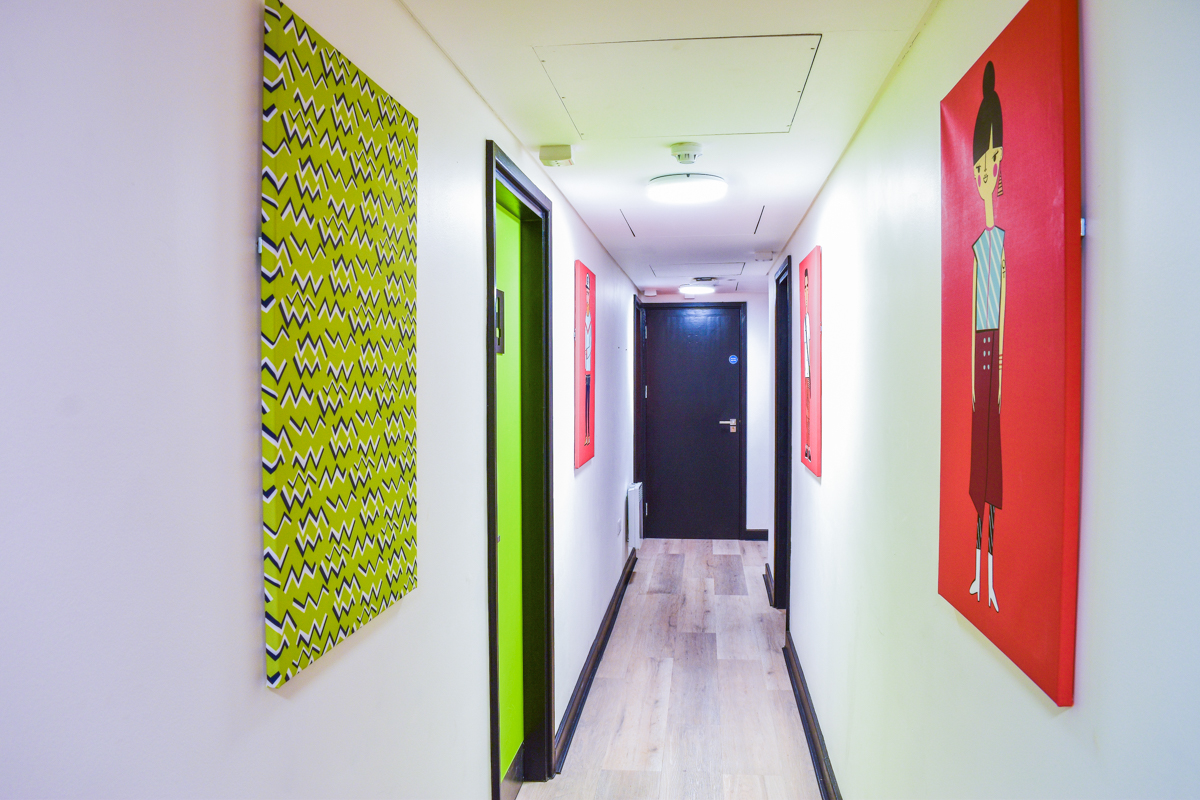
Phase 2 comprised the alteration and refurbishment of 61 bedrooms across three blocks, J, D & E. For this part of the project, we were asked to look at altering the layout of Agnes Jones House itself, in order to provide higher specification ensuite student rooms.
For blocks D & E, our solution included the provision of a new typology to the client’s portfolio - a ‘twodio’ or two-person studio, offered alongside premium studio rooms and alterations to existing cluster bedrooms to include private bathrooms in each. The refurbishment work for Block J consisted of refreshing the existing 7-bed cluster apartments located on each floor, as they had become somewhat dated.
Through research of the existing market, we persuaded the client of the added value of altering their current offering. In place of shared bathrooms and standard bedrooms, the new layouts provide spacious rooms with ensuite bathrooms. This has dramatically increased the rental appeal to incoming students and potential tenants and made the client’s offer more competitive, compared with student accommodation on offer throughout the rest of the city.
Phase 2 also involves future proofing the design so that the work being carried out now will tie in with the longer-term vision for the client’s portfolio and future aspirations for the building. This is primarily to enhance its non-term time letting potential.
Throughout both phases of the project we have used basic trade materials, employed in creative ways as a means of enhancing the space whilst minimising cost. We have also worked closely and collaboratively with the client, having open and frank discussions about all design decisions, while also providing advice to the client on aspects beyond the design process, adding value where we have been able to.
Phase 1 was completed at the start of September 2019, ready for students to start moving in on opening day. Phase 2 is to be tendered to go on site ASAP, with the objective of being finished in time for the start of the 2020/21 academic year.
